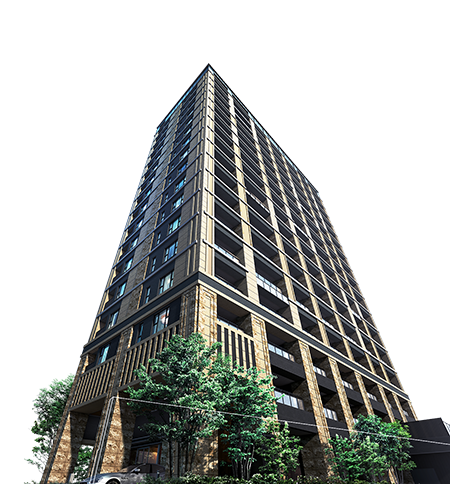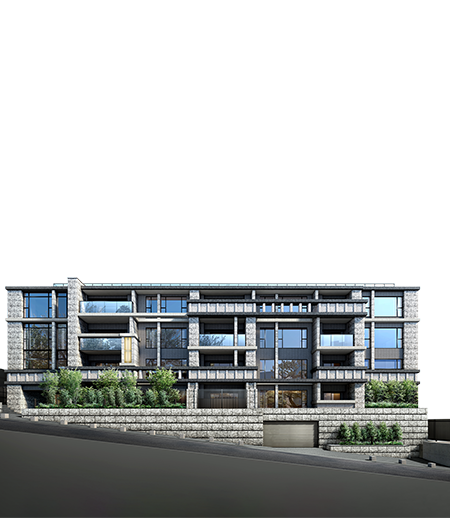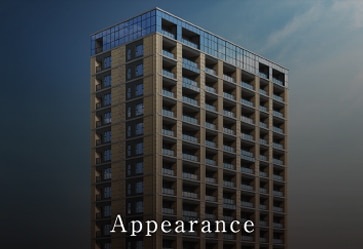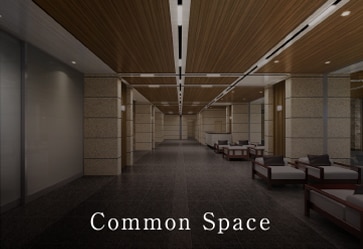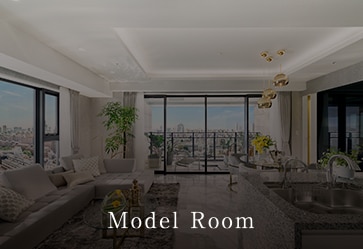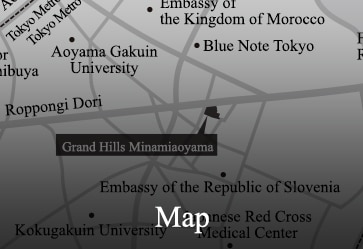
The world is fascinated by Minamiaoyama.
Minamiaoyama, this place does not compare
A city where world-class culture and business are created
Beside the exciting flamboyance, the aesthetic sense of the private residence is
sublimated by the hill where its qualities as a residence are protected.
This is an agent service for busy executives.
We provide tailored and comprehensive information to meet your needs,
including high-grade apartments in the city center.
Additionally, we offer recommendations for quality pre-owned properties
and expert advice on selling your real estate.
We can show you around our comprehensive apartment galleries, primarily
located in the greater Tokyo area,
and also visit you in person for personalized assistance.
Please feel free to reach out to us with any inquiries.
For inquiries about this service,
please contact us at the phone number below.

- Business hours
- 10:00~18:00
Closed on Tuesdays and Wednesdays
(Excluding public holidays)
※Closed at the beginning and end of the year
※The image shown is based on drawings at the planning stage and may differ slightly from the actual appearance.Details of the shape and equipment are omitted.Please note that the shapes and colors of the furniture and other furnishings are subject to change in the future.The trees, etc. on the site are drawn with the image of what they will look like after they have grown to a certain extent.In addition, the colors of the leaves and flowers and the shape of the tree are only images and not the reality.Please note that the landscape plan is subject to change.In order to make it easier to see the buildings and other structures, the guardrails and other structures are drawn in a transparent manner.
Grand Hills Minamiaoyama
※The simulated illustration posted is a CG composite of a photograph of the surrounding area (photographed in February 2019) taken from the 16th floor of the site looking southward, and a computer-generated image of the building based on drawings at the planning stage, which may be slightly different from the actual appearance of the building.Details of the shape and equipment are omitted.In addition, the surrounding environment is subject to change in the future.※The posted illustration is a CG composite of cars and other objects drawn on the basis of drawings at the planning stage, and may differ slightly from the actual.Details of the shape and equipment are omitted.※Please note that the shape, color, etc. of the exterior, planting plan, furniture, furnishings, etc. are subject to change in the future.※In order to make the situation of the buildings etc. easier to understand, the buildings etc. have been drawn in a transparent manner.※Some (street, trees, etc.) of the outside of the site are CG processed and added some colors as well.Some of the outside of the site (street trees, etc.) are CG processed and added some colors as well.※The photo shown is of a model room (G-type model room plan) taken (in Sep. 2019) and optional specifications such as furniture and furnishings are not included in the sales price.Specifications of the model rooms are subject to change due to construction or improvement.※The arrangement of the furniture, plants and furnishings on the balcony is an image.Please be careful about the safety etc. when actually arranging.
Grand Hills Ebisu
※The photo shown is of a model room (105Ltr-type model room plan/PREMIUM GRADE TYPE) taken (in Oct. 2023) and optional specifications such as furniture and furnishings are not included in the sales price.Specifications of the model rooms are subject to change due to construction or improvement.※The arrangement of the furniture, plants and furnishings on the balcony is an image.Please be careful about the safety etc. when actually arranging.
The posted site map shows excerpts of roads and facilities.



